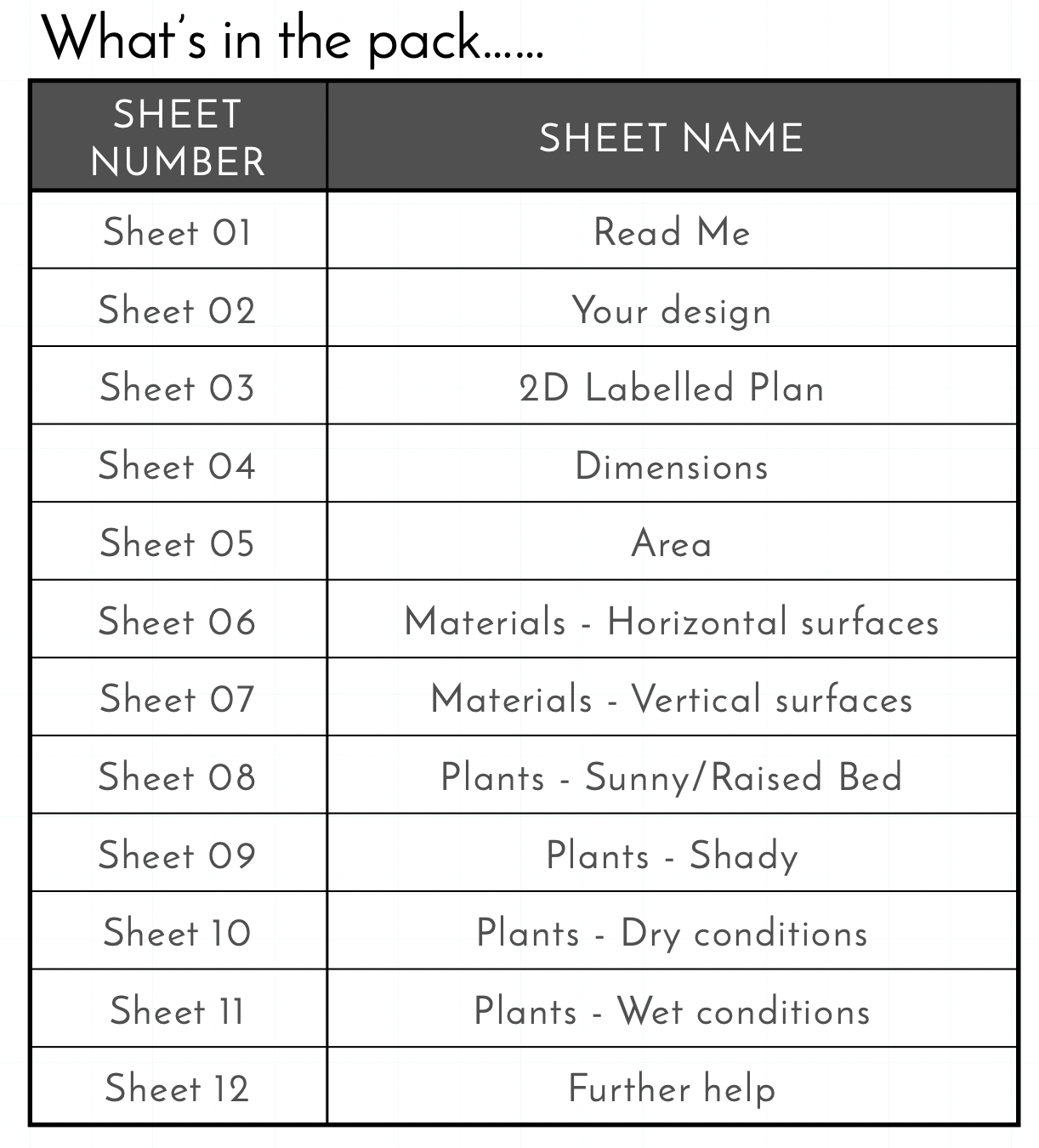What you get:
A 12 page PDF with all the documents you need to show a landscaper, including;
Full view 3D CAD visuals of the design.
2D labelled colour plan showing the features in the design.
Dimensions to help set the design out on the ground.
Area’s in SQM to work out rough quantities.
Material comparison tables to help you make decisions.
Plant suggestions to suit a variety of conditions.
A selection of 10 small trees to choose from.
Now with a free 12 page New Build Garden Design Guide
• A perfectly square 8m x 8m contemporary garden, ideal for urban spaces
• Modern design featuring clean, straight lines throughout
• No lawn for minimal maintenance and maximum practicality
• Pergola - louvre optional
• Spacious composite decking area divided into two zones:
- Comfortable dining area
- Relaxed lounge space with all-weather rattan furniture
• Stylish outdoor breakfast bar for casual dining and entertaining
• Railway sleeper raised beds filled with architectural plants and perennials
• Two ground-level planting beds featuring cottage-style planting
• Statement specimen tree (silver birch or Japanese maple) as focal point
Hot tub for year-round outdoor enjoyment
Terms and Conditions
At Jo Hobbs Garden Design, we want to ensure your garden design experience is a success! To help you achieve this, please take a moment to review the following important details before purchasing:
No refunds are available following purchase, so make sure you choose the garden pack that suits your needs the best.
Following purchase, a link to your PDF will be sent directly to the email address you provided on checkout, please ensure you enter your correct address and check your junk or spam folder. The link to access your PDF will work for 24 hours, after which time, if you click the link again you will be issued another link.
We are committed to data protection and you can read our privacy policy here… Privacy policy
Double-check your garden's measurements and dimensions before changing your garden. Even if your garden appears to be square or rectangular, it's essential to confirm the exact sizes (and particularly angles!) to ensure a smooth build. This is your responsibility, together with a landscaper.
Please note that our designs are not to scale when printed. To ensure accuracy, we recommend working with a reputable landscaper who can measure and agree on the dimensions onsite. We don't have a list of recommended landscapers, but we're sure you'll find the perfect partner to bring your design to life!
Planting with Care: Our plant suggestions are a selection based on some key conditions that you may have in your garden; sun, shade, wet and dry. Whilst we've chosen plants that should thrive in these conditions, we can't guarantee their survival after planting. Please make sure
to care for your new additions according to their specific needs and buy good quality plants.
















