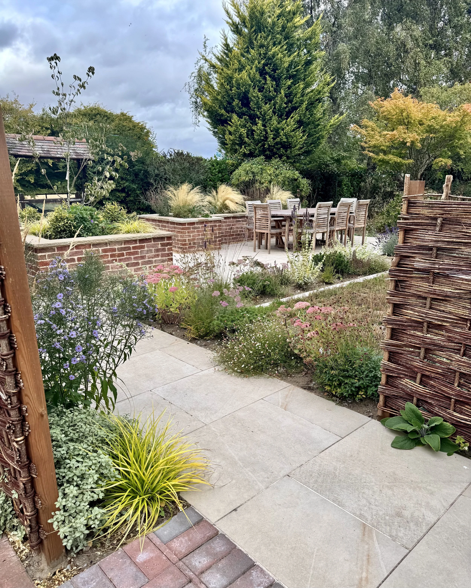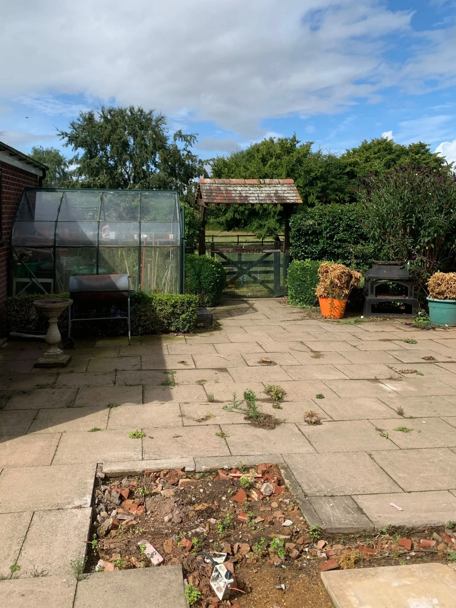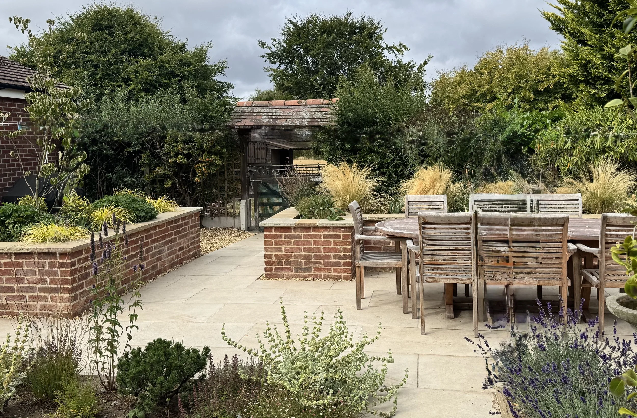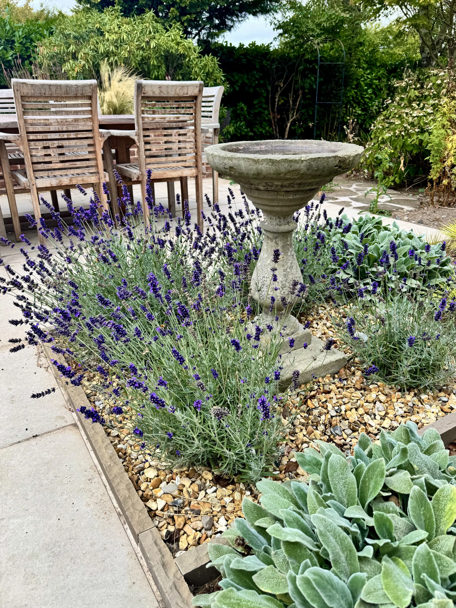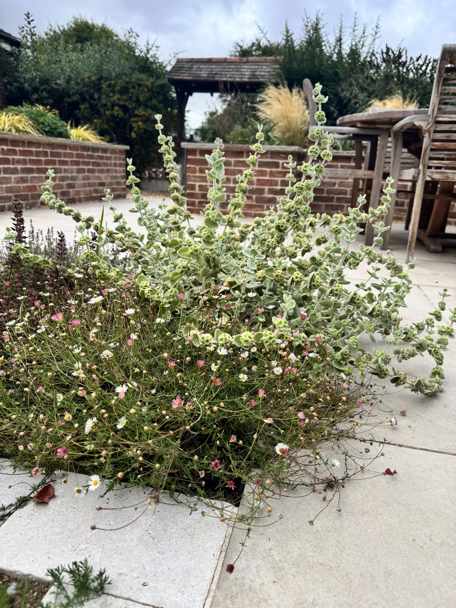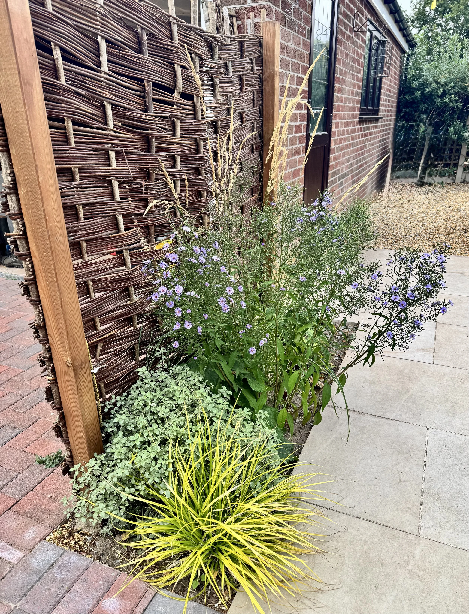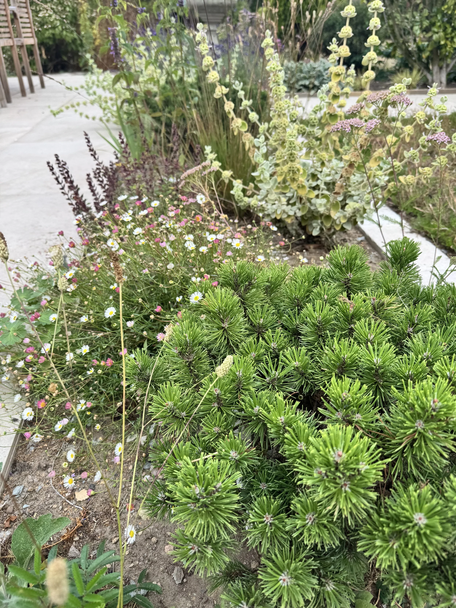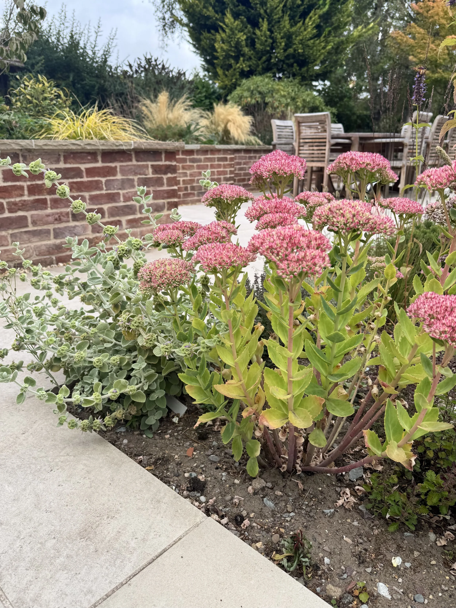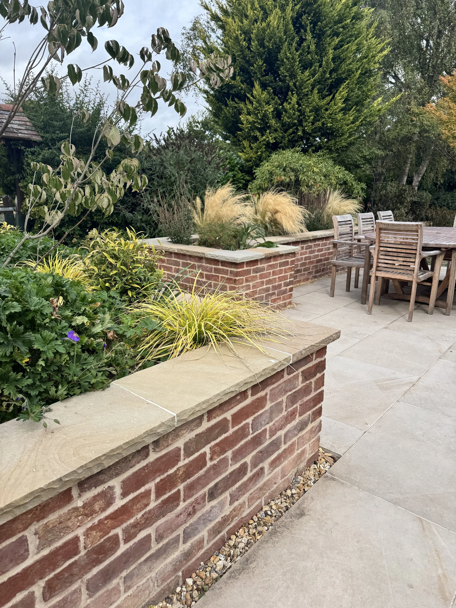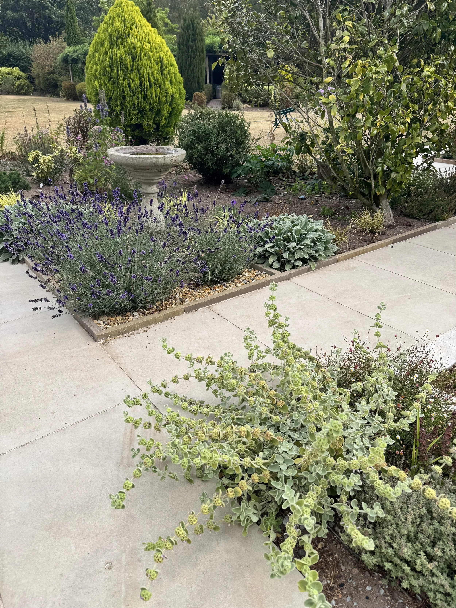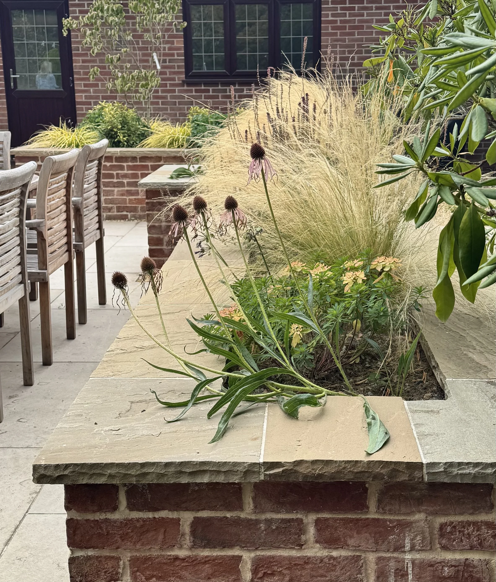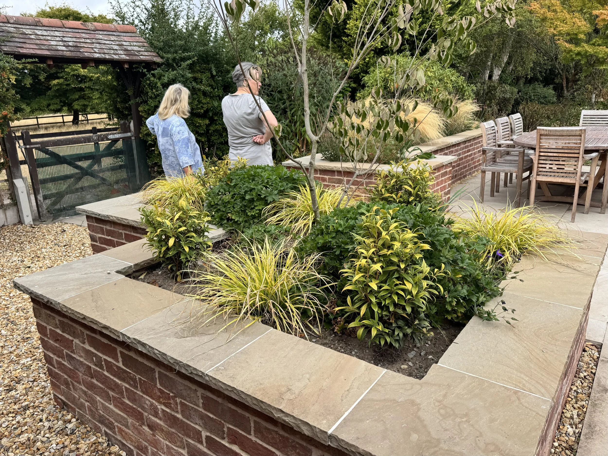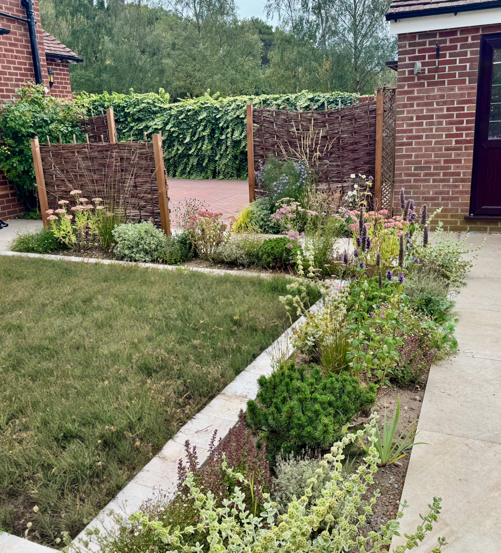Cottage Garden with a Modern Twist
This courtyard garden started as a large concrete slabbed space, a thoroughfare to the horse paddock and sunny place to dry the washing.
Before
There were the footings of an old but rotted pergola, a similarly tired trellis and overgrown bushes and shrubs, none of which were thiriving, just looking like a chore that needed sorting out. Next to a garage and the house, the space opened up onto the drive and a north east wind would whip through, sending leaves and anything not tied down, flying across the slabs. A greenhouse was once used but now gathered dust and spiders.
The rest of the clients large, country garden was spectacular; something they inherited when they moved in 6 years previously. A huge variety of evergreens and dwarf conifers; what you would call a ‘winter garden’, when even in the depths of January the forms and shapes and miriad of greens stay largely unchanged apart from dustings of snow.
But this ‘other’ space was disconnected from the rest of the garden and the clients wanted to change this. They knew the area had the potential to be more than what is was but didn’t know how.
When I saw the site, I very quickly felt that what was needed was a sunny ‘cottage courtyard’ vibe. With lots of pockets of planting spilling over onto new larger paving slabs.
The table below shows the main issues and requirements for the new space and a brief description of the design decisions I suggested.
| Issue | Design decisions |
|---|---|
| Hot site | I knew the greenery and planting would need to cope with the free drainaing sandy soil, love sunny conditions and be rabbit proof! I didn't want to have a lawn but did want to fill the large space with greenery so incorporated a chamomile lawn which likes the heat. |
| Wind tunnel | The clients didn't want a wall as they wanted to keep a sense of openess and access with no gates or barriers to get through. I had the idea of three staggered screens which gives privacy but acess. But solid barriers wouldn't work either because the wind would funnel its way around blockages and create even worse wind force. For this not to happen you also need barriers that allow 50% of the wind to get through, so dissipating and reducing the force of the wind. Woven hazel hurdles were the answer and also perfect for the cottage garden style. |
| Low maintaninace | Incoporating a mix of ground level planting and raised beds increased the 'low-maintainance' score! The clients already had alot of lawn to mow so instead of normal lawn turf I chose a chamomile lawn which will eventually creep to cover the soil as ground cover. The benefit tho is that you also get small flowers in spring. |
| Create flow and connection | To create flow and connection I opened up the space by removing the old trellis and some established shrubs, so that you could see through to the rest of the garden when you couldn't before. Using hard materials that matched the house and country vibe. For example 'rock-faced' coping and creamy colours. |
| Useable, attractive space | I designed two areas for sitting; a larger area for the clients teak table and chairs and a smaller space for a bistro table. The planting I went for was more cottagey; flowering perennials, grasses, as well as some evergreen shrubs and dwarf conifers to provide year round structure and were a nod to the rest of the garden. |
The clients were thrilled with the whole design process and finished garden, built by my friends at Abberley Landscapes.
Want to turn an unused part of your garden into a beautiful cottage courtyard like this, book a call below to see how we can help.


